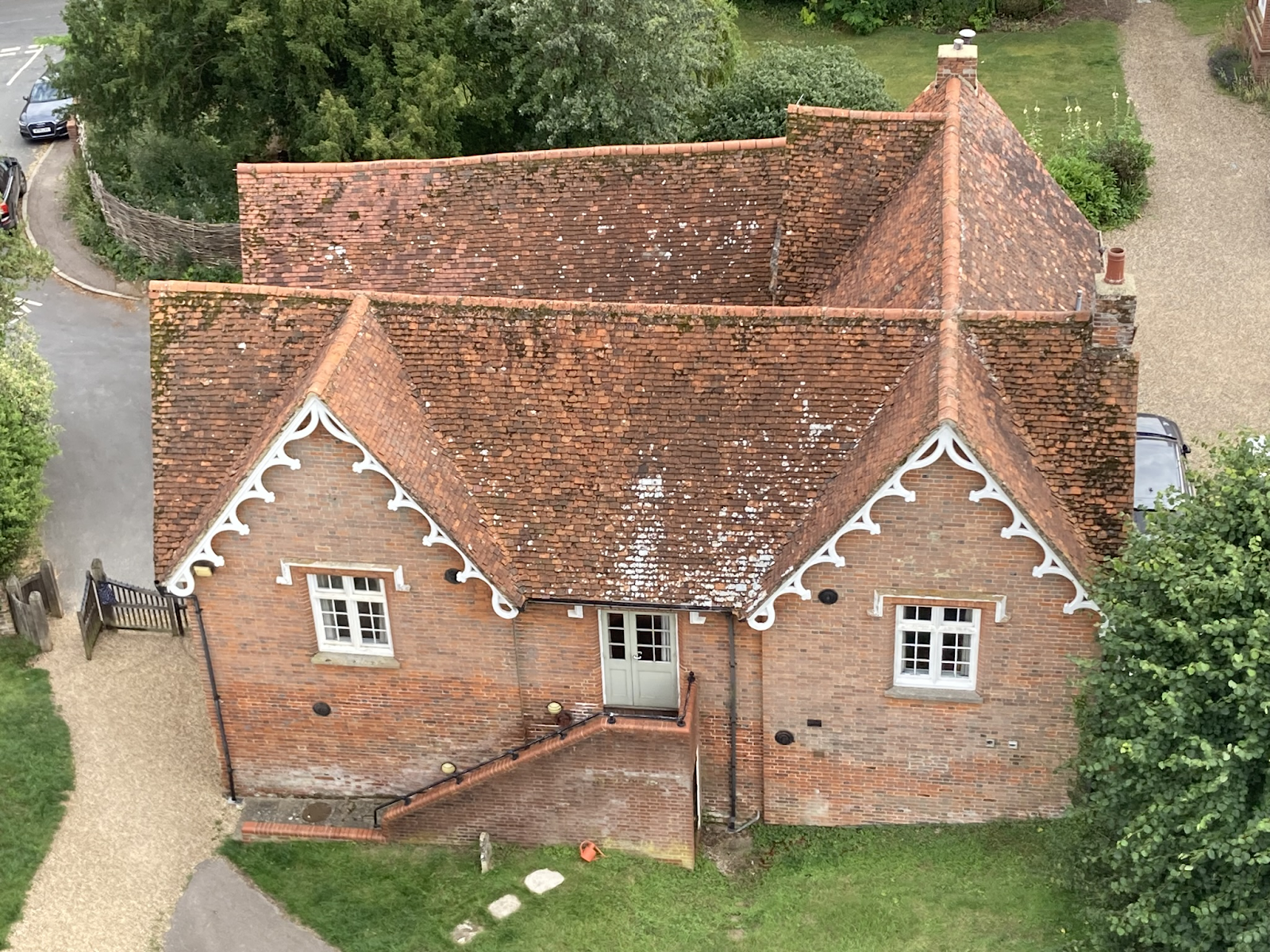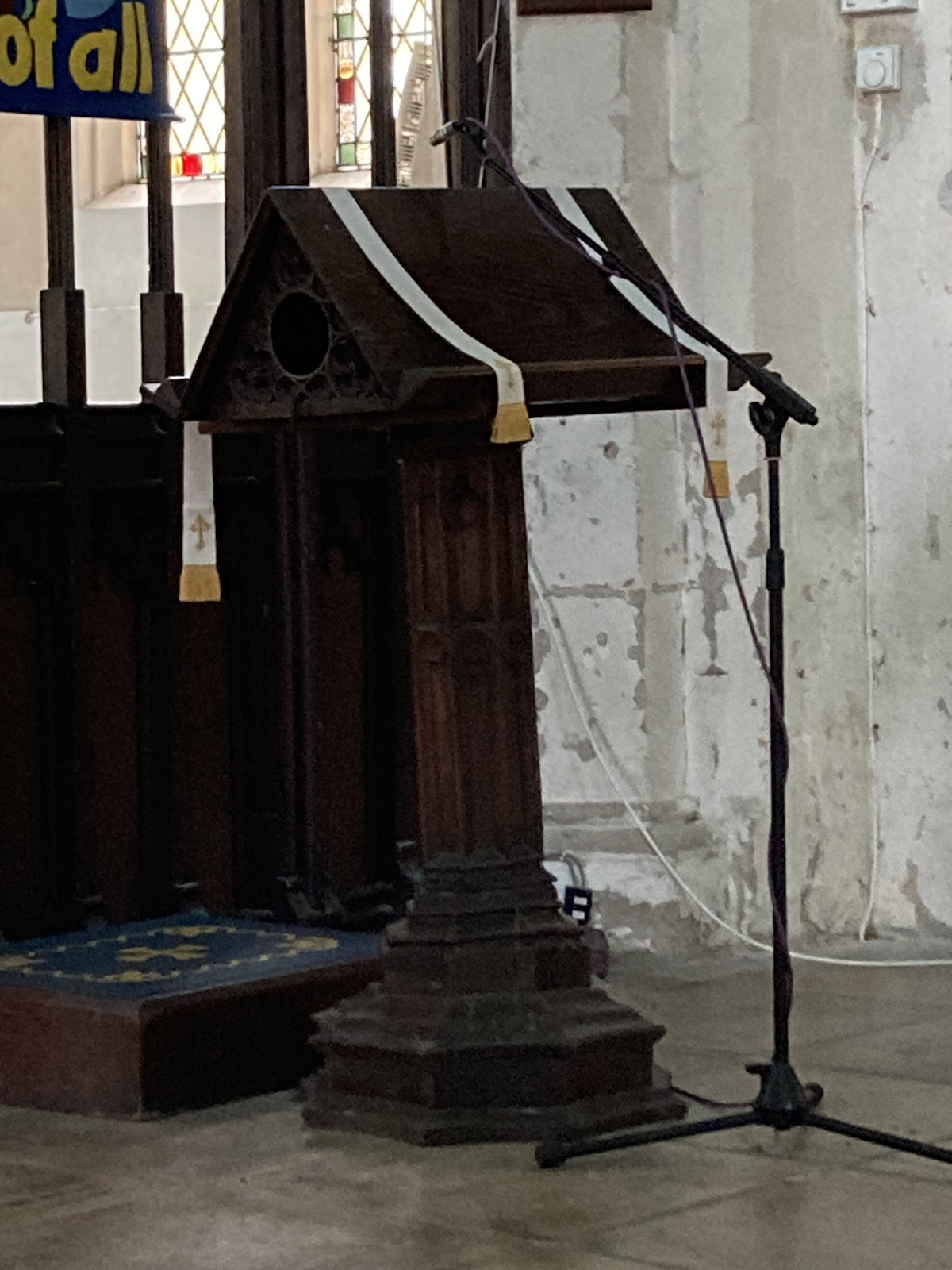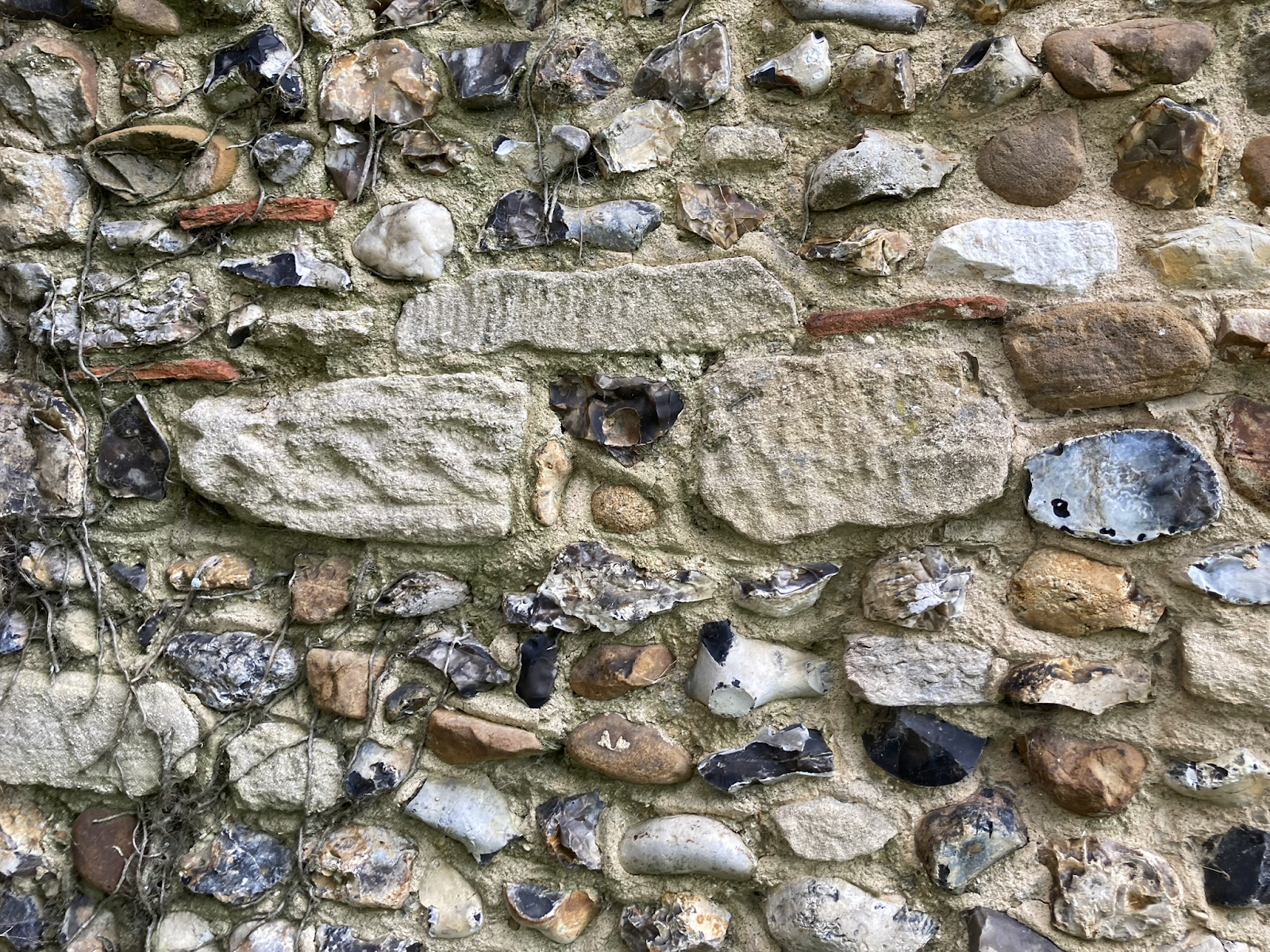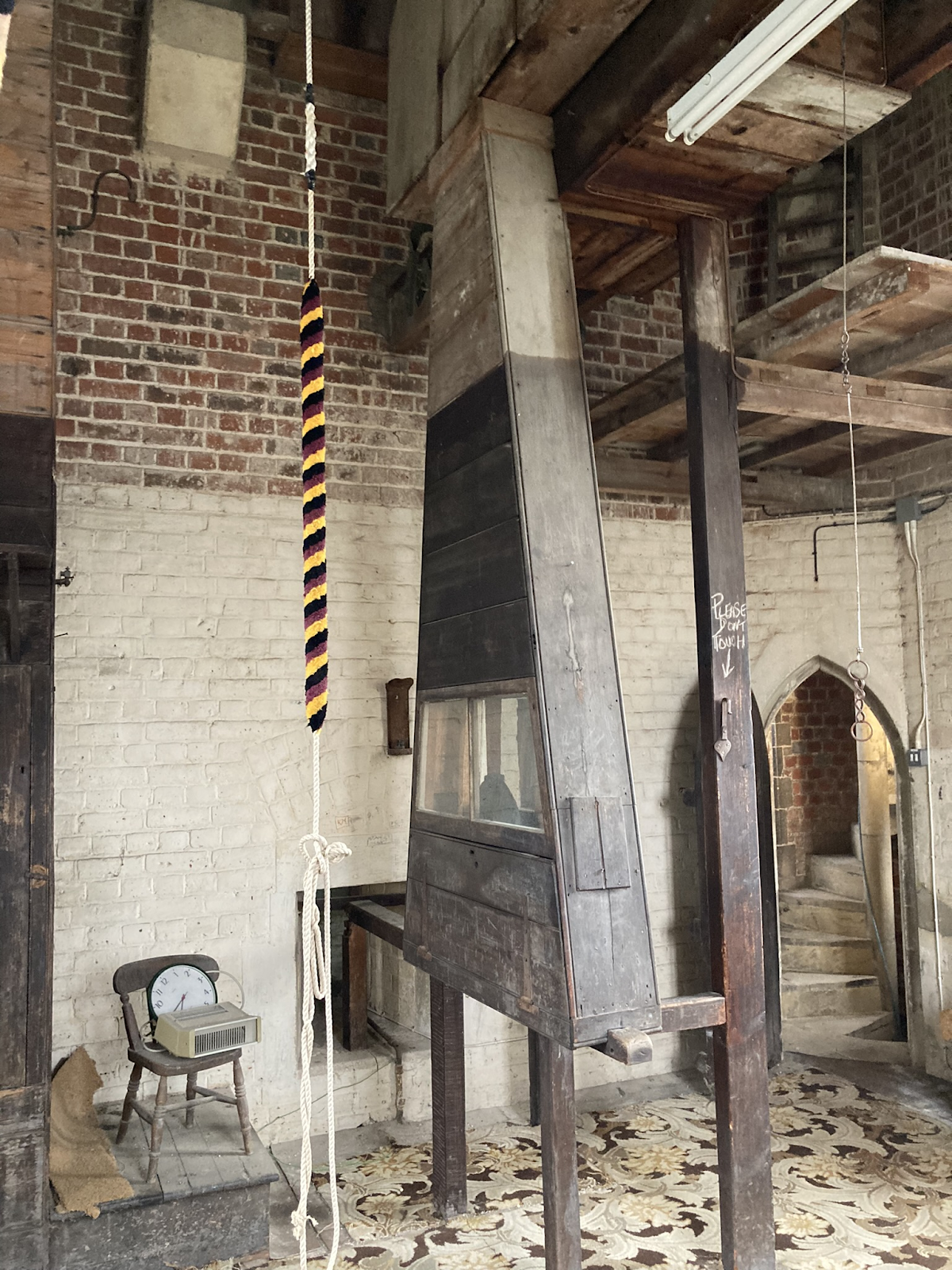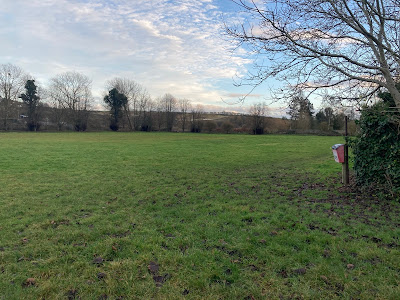For the last three weeks, a team of archaeologists has been at work in the village of Clavering in Essex, uncovering new facts about the medieval castle that was once there.
The castle is no more. Instead, the site is a ‘platform’ of earth standing above the line of the river Stort, and above the defensive moat that was constructed when the castle was first established. The platform would once have boasted of two courtyards. Badgers have colonized the portion of the castle platform where the high-status hall may once have stood. The archaeologists have been digging two trenches at the other end of the site, where there was once a gatehouse entrance, to test theories about how the site was built, and then how it was demolished.
The
castle has ancient origins, dating back to pre-conquest times, when Robert fitz
Wymark is said to have constructed ‘Robert’s Castle’ here in 1052. It makes it one of the earliest castles in England, according to the notice board positioned near the site.
There would have been a bridge from the platform over to the churchyard of what is now Clavering church, where a chapel of extraordinary significance once stood. The chapel was dedicated to St John the Evangelist by Edward the Confessor. Henry III is said to have visited in 1251, drawn by the mystery of the 'miracle of the ring' (when John the Evangelist, dressed as a poor beggar and still walking the earth in human form until the day of Christ's return, received a ring from Edward).
The chapel, like the castle, can no longer be seen, The castle today is simply a mound of earth, covered by a few inches of material that has accumulated in the 500 years since it was abandoned.
The
first pit we were shown (officially Trench 2) was a record of past demolition crews, as they capped off old ditches
with a layer of cement-like substance. The archaeology involved here was all about
judging the stratigraphy of destruction, as successive pits at the entrance to
the castle were filled with abandoned animal parts and detritus and then closed
off for use. Other pits and ditches were capped with tiles and with oyster shells (of which the dig found a great many - the equivalent of packets of crisps for the demolition workers).
The first trench said more about the castle’s demolition than its construction. A series of pits and ditches were evidence of previous phases of abandonment and rebuilding, until the final period of demolition which occurred in the mid-16th century when Henry VIII took against Margaret Pole, Countess of Salisbury. Being a Neville, and the mother of the last Catholic Archbishop of Canterbury (Reginald Pole), as well as a true-blooded descendant of England’s Plantagenet royal line, Margaret was out of favour with the new Tudor order. Henry VIII had Pole executed in 1541, and the demolition of Clavering Castle is judged to have followed not long after.
The second
trench (officially Trench 1) revealed more of the castle itself, in the form of a stretch of wall, or
at least its inner core of tightly-packed rubble. The last three weeks’ dig got
down to the level of the Tudor driveway that would have led up to the castle
building, visibly worn by passing feet and vehicles, and hence sloping gently up
to the wall of the castle itself. This would have been the first time in five hundred
or more years that anyone had stood on this driveway.
The dig achieved its aims, which were to ascertain that this was indeed a high-status medieval castle site. There was no sign of anything earlier than c.1000AD, and little of any interest dating from after c.1550. For that half a century or so, this would have been one of the high-status manors of the wealthy Neville family, whose other castles famously were in the north of England (eg Raby Castle).
It
was intriguing that the archaeologists were able to reconstruct so much about
the building, but also about its subsequent demolition. As Simon Coxall, the lead of the dig, said,
the site is a time capsule in the true sense of the word: a place that only
operated as a ‘castle’ for a fixed period of time , c.1000AD to c.1550AD.
For more information, see Simon's blog with the Castle Studies Trust. We were very grateful to Simon for showing us around on such a hot day, and to the Clavering Local History Group for running such an excellent open day.




%20takes%20a%20tour.JPEG)

















